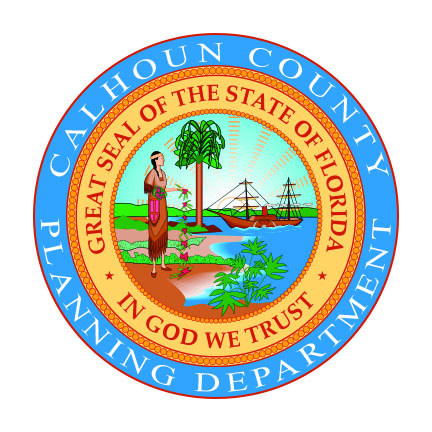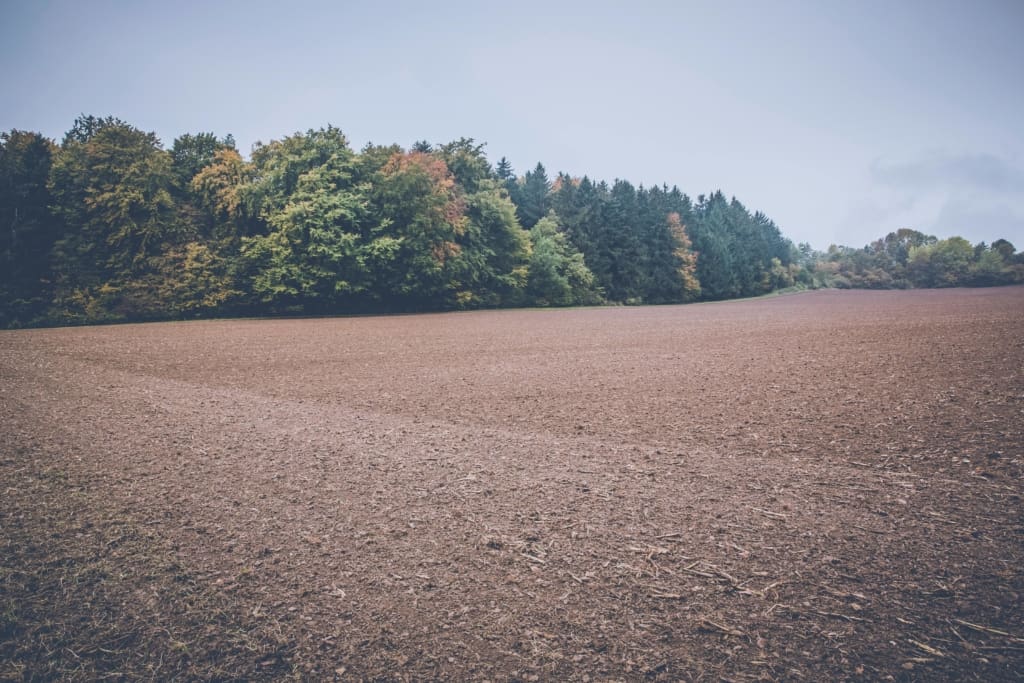Calhoun County Planning Department

Meeting the needs needs of Calhoun County and its residents, while balancing future development, expansion opportunities, and environmental preservation.
To ensure we provide you with the best assistance possible, we encourage you to utilize our Information Request Form for any inquiries or requests.
Simply fill out the form, and we’ll promptly address your questions or review requests.

Appointments are scheduled from Monday to Thursday.
Please note that all phone calls received on Fridays will be promptly returned on the following business day.
We appreciate your patience and understanding as Fridays are dedicated to internal office tasks.
Interested in receiving updates on upcoming meetings? Share your email with us, and we’ll happily send you information about upcoming Planning Commission Meeting dates and agendas
Planning Department Online Forms
- Site Plan Sketch Form – Submission link provided here
- RV Application
- Small Scale Map Amendment Application
- Subdivision Plat Approval Process and Application
- General Development Order
- Conditional Use Permit


Exploring properties in Calhoun County?
Dive into our latest interactive Calhoun County Land Use Map! Easily locate properties by Parcel ID at the top left corner. Please note that recent land use changes might not reflect immediately but will be regularly updated.
Discover the permitted uses, and setbacks for your property below after confirming its land use using the Calhoun County Land Use Map.
